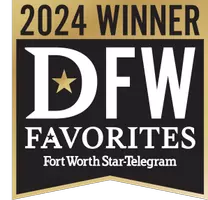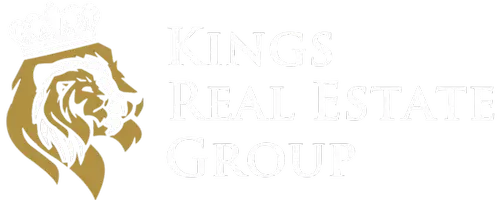1341 Hildreth Pool Road Bowie, TX 76230
UPDATED:
Key Details
Property Type Single Family Home
Sub Type Farm/Ranch
Listing Status Active
Purchase Type For Sale
Square Footage 4,368 sqft
Price per Sqft $274
Subdivision Etrr
MLS Listing ID 20987920
Bedrooms 4
Full Baths 3
HOA Y/N None
Year Built 2005
Annual Tax Amount $6,307
Lot Size 40.000 Acres
Acres 40.0
Property Sub-Type Farm/Ranch
Property Description
Versatile and well-equipped, this 40-acre property offers room to live, work, and grow. The main home is a spacious double-wide mobile with 4 bedrooms, 3 bathrooms, an office, living room, dining room, and kitchen. Enjoy covered cement porches and a carport for added convenience.
A 20x25 detached guest house features 1 bed 1 bath, perfect for extended family or rental income, Plumbing will need maintenance. An additional 20x25 office storage building provides space for business or hobbies.
The impressive 110x110 insulated shop includes 2 bedrooms, 1 bath, a full kitchen, 3-phase power, and its own solar panel system ideal for a business, workshop, or alternative living space. Partial of shop was being converted to be made into a venue.
3 registered water wells supporting all uses (house, shop, outdoor water lines are all ran off the well inside the large shop). There are two additional water wells that are not registered. Additional features include 2 detached chicken coops and a greenhouse for year-round gardening.
Whether you're looking for a family compound, homestead, or live-work setup, this unique property delivers flexibility and self-sufficiency.
Location
State TX
County Montague
Direction Drive north on Hwy 59 N from Bowie, turn left on Lone Star Rd., merge left onto Hildreth Pool Rd., pass Phillips Rd and about .5 mile the driveway will be on left. Mail box with 1341
Rooms
Dining Room 1
Interior
Interior Features Cable TV Available, Eat-in Kitchen, High Speed Internet Available, Kitchen Island, Open Floorplan, Walk-In Closet(s)
Heating Central, Fireplace(s)
Cooling Central Air
Flooring Combination
Fireplaces Number 1
Fireplaces Type Living Room
Equipment Livestock Equipment
Appliance Electric Oven, Refrigerator
Heat Source Central, Fireplace(s)
Laundry Electric Dryer Hookup, Utility Room, Full Size W/D Area, Washer Hookup
Exterior
Exterior Feature Awning(s), Covered Patio/Porch, Storage
Carport Spaces 2
Fence Barbed Wire
Utilities Available Electricity Available, Electricity Connected, Gravel/Rock, Well
Street Surface Gravel
Total Parking Spaces 2
Garage No
Building
Lot Description Acreage, Brush, Many Trees, Mesquite, Oak
Story One
Level or Stories One
Schools
Elementary Schools Bowie
High Schools Bowie
School District Bowie Isd
Others
Ownership Cassandra Smith
Acceptable Financing Cash, Conventional
Listing Terms Cash, Conventional
Special Listing Condition Agent Related to Owner, Pipeline, Utility Easement
Virtual Tour https://www.propertypanorama.com/instaview/ntreis/20987920





