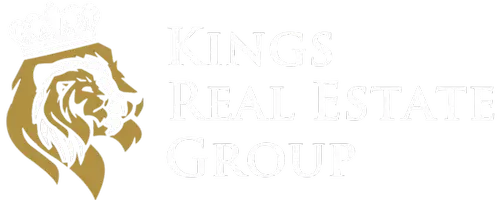8713 Kentucky Derby Street Aubrey, TX 76258

UPDATED:
Key Details
Property Type Single Family Home
Sub Type Single Family Residence
Listing Status Active
Purchase Type For Sale
Square Footage 2,098 sqft
Subdivision Saratoga
MLS Listing ID 21062030
Style Traditional
Bedrooms 3
Full Baths 2
HOA Fees $650/ann
HOA Y/N Mandatory
Lot Size 5,998 Sqft
Acres 0.1377
Lot Dimensions 50x120
Property Sub-Type Single Family Residence
Property Description
Designed with the latest trends in mind, this home showcases granite countertops, rich hardwood flooring, and striking 42-inch cabinetry.
Every Beazer home is certified by the Department of Energy as a Zero Energy Ready Home, designed for superior energy efficiency and healthier indoor air quality with Indoor airPLUS. This solar-ready home is built with durable 2x6 exterior walls and spray foam insulation, achieving an impressive HERS score of 41.
Estimated completion: 2026
Days on market reflect the start of new home construction
Location
State TX
County Denton
Direction Take US HWY 380 to Main Street - FM 2931 and drive North. Continue driving North on Main Street - FM 2931 for 7 miles and then Saratoga will be on the West side of the road.
Rooms
Dining Room 1
Interior
Interior Features Granite Counters, Walk-In Closet(s)
Fireplaces Type Electric
Appliance None
Exterior
Garage Spaces 2.0
Utilities Available Electricity Connected, MUD Sewer, MUD Water
Total Parking Spaces 2
Garage Yes
Building
Story One
Level or Stories One
Schools
Elementary Schools Jackie Fuller
Middle Schools Aubrey
High Schools Aubrey
School District Aubrey Isd
Others
Acceptable Financing Cash, Conventional, FHA, VA Loan
Listing Terms Cash, Conventional, FHA, VA Loan
Virtual Tour https://www.propertypanorama.com/instaview/ntreis/21062030





